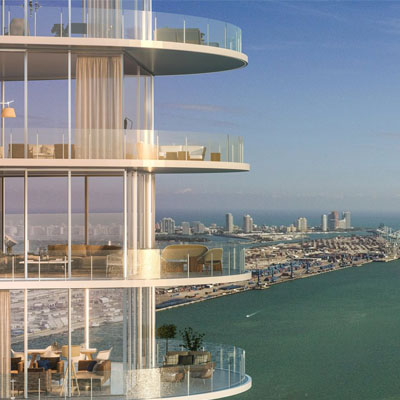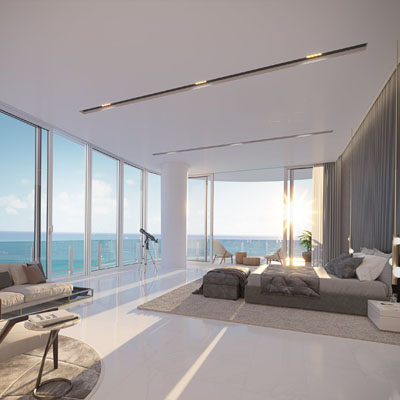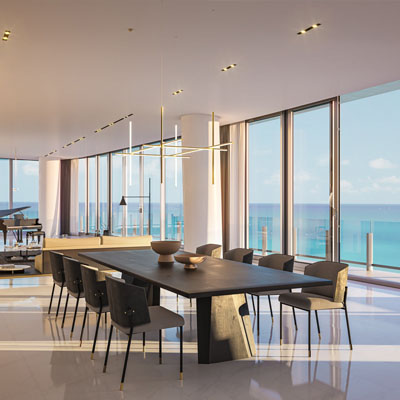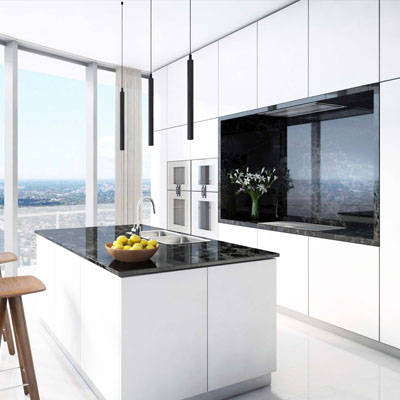

The Aston Martin Residences' penthouses offer a range of luxurious options, varying in size and layout, with 2 to 3 levels. The available penthouses feature between 3 to 5 bedrooms and 4 to 7 bathrooms, with square footage ranging from 7,000 to 19,000 sqft. These expansive spaces are designed to provide unparalleled comfort and exclusivity, complete with floor-to-ceiling windows, private terraces, and breathtaking views of Miami and Biscayne Bay.
DownloadThe Aston Martin Residences provide a luxurious lifestyle with top-tier amenities, including a state-of-the-art fitness center, an exclusive private marina, and an infinity pool with stunning views of Biscayne Bay and the Miami skyline. Residents can relax in the luxury spa, enjoy the elegant lounges, and host private screenings in the theater room. For families, the children’s playroom ensures a comfortable, family-friendly environment. These amenities are designed to offer a sophisticated and modern living experience
Download

The Sky Residences at Aston Martin offer a collection of elegant living spaces with breathtaking views and modern design. These residences range from 1 to 5 bedrooms and include 2 to 7 bathrooms, offering a variety of layouts to suit different lifestyles. The square footage of the Sky Residences spans from 1,300 to over 8,800 sqft, providing ample space for comfortable, luxurious living. Each unit is designed with floor-to-ceiling windows that maximize natural light and showcase stunning views of the Miami skyline and Biscayne Bay.
DownloadThe Panoramic Residences at Aston Martin Residences offer a luxurious blend of expansive space and breathtaking views of Biscayne Bay and the Miami skyline. These units range from 2 to 4 bedrooms and 2.5 to 5.5 bathrooms, with sizes varying between 1,578 and 3,832 sqft, providing ample living space designed to maximize natural light and deliver a sleek, modern lifestyle. Each unit comes equipped with floor-to-ceiling windows, open-plan living areas, and private terraces.
Download

The River Residences at Aston Martin Residences offer a perfect blend of serene riverfront living with vibrant city life. These luxurious residences come in various layouts, featuring studio to 4-bedroom units with 1 to 4.5 bathrooms. The sizes of these units range from 698 sqft to 3,682 sqft, offering spacious living areas designed with high ceilings and floor-to-ceiling windows to maximize views of the Miami River and the surrounding skyline.
DownloadThe ground floor lobby of the Aston Martin Residences is designed to evoke the luxury and elegance synonymous with the Aston Martin brand. Spanning three levels (Floors 00-02), the lobby is not only a grand entryway but also a sophisticated space that reflects the building's attention to detail, offering access to some of the building’s key amenities, including concierge services and private lobbies leading to the residences.
Download
Oops! Something went wrong while submitting the form